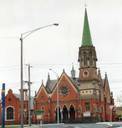National Trust Database - Search Results |
Back to search page » | |
| Displaying 1- 4 of 4 records found |
| Image | Name | Detail | File number | Level |
|---|---|---|---|---|

|
Former Congregational Church & Organ
Uniting Church
57 Stevedore Street,, WILLIAMSTOWN VIC 3016 - Property No B2706 |
A bluestone decorated Gothic church, built in 1870-71, designed by Joseph Schneider. There is a boldly eclectic tower and slate-roofed spire to the north-west and an intact organ by George Fincham, Richmond, opened in 1885.: Classified: 23/09/1976 File note: 1884 George Fincham organ moved to St carthage's Catholic Church, Parkville. See B7640 |
B2706 |
Regional |

|
Former Congregational Church & Organ
Uniting Church
,
Ballarat Christian Fellowship Church and Hall
cnr Mair & Dawson Streets,, BALLARAT CENTRAL VIC 3350 - Property No B3567 |
Church Statement of Significance: A brick church of 1881, designed by Caselli & Figgis in an extraordinary eclectic composition and a prevailing style thought at the time to be Belgian gothic. The focal point of the exterior is a large octagonal corner turret with extremely elaborate statuary niches (empty) at every angle. The entrance front is distinguished by a very richly carved wheel window with an ogee profile hood mould. Other notable features include cream brick ... more |
B3567 |
Local |

|
Former Congregational Church & Organ
Kyneton Arts Theatre
Hutton Street,, KYNETON VIC 3444 - Property No B2051 |
An engaging and mildly eccentric church built in 1859-60 to the design of the local architect William Douglas and subsequently extended. The style was aptly described as 'Mixed English Gothic', and the most distinctive features are the plentifully crocketted spirelets of the south front. Despite redecoration the interior preserves its unusual roof system in which only the lower parts of the trusses are visible below the boarded ceiling, and read as parallel-chorded girders ... more |
B2051 |
State |

|
Former Congregational Church & Organ
Trinity Uniting Church
17 Black Street,, BRIGHTON VIC 3186 - Property No B4795 |
Church Statement of Significance: A fine church in polychrome manner by the Brighton architect Charles Webb, built in 1875 and displaying carefully conceived cement dressings and details and an unusual rose window of the type previously used by Webb at Christ Church, Dingley. Internally the floor slopes in auditourium fashion; the New Zealand kauri pews survive, though rearranged; the stencilled dado band and window margins also survive, though the balance of the decoration is ... more |
B4795 |
State |
| 1 |
